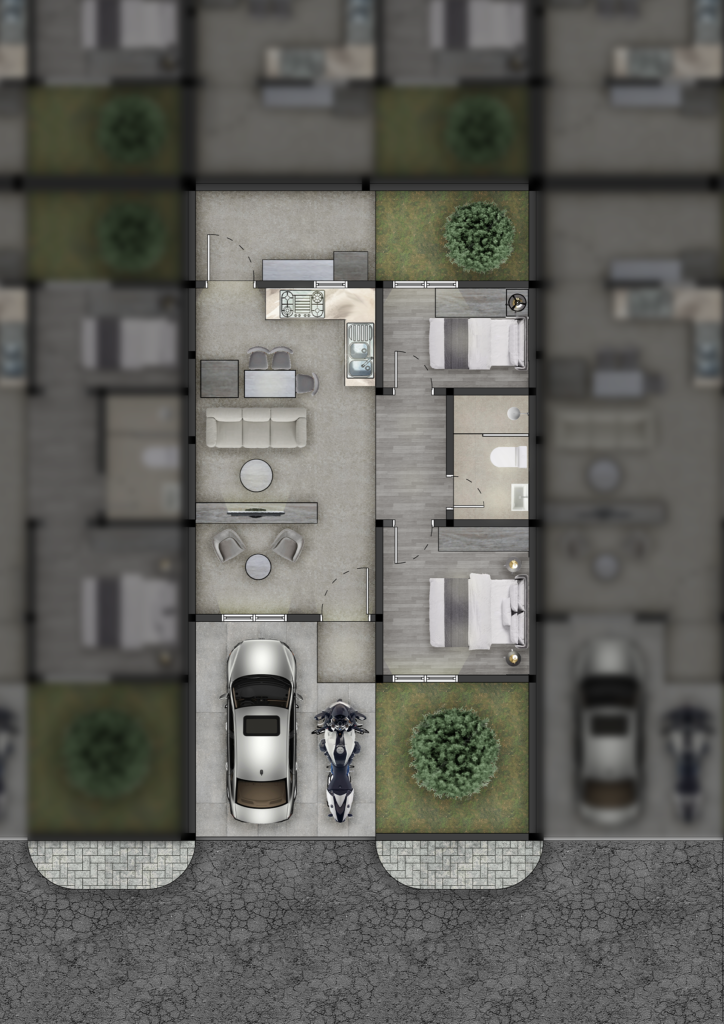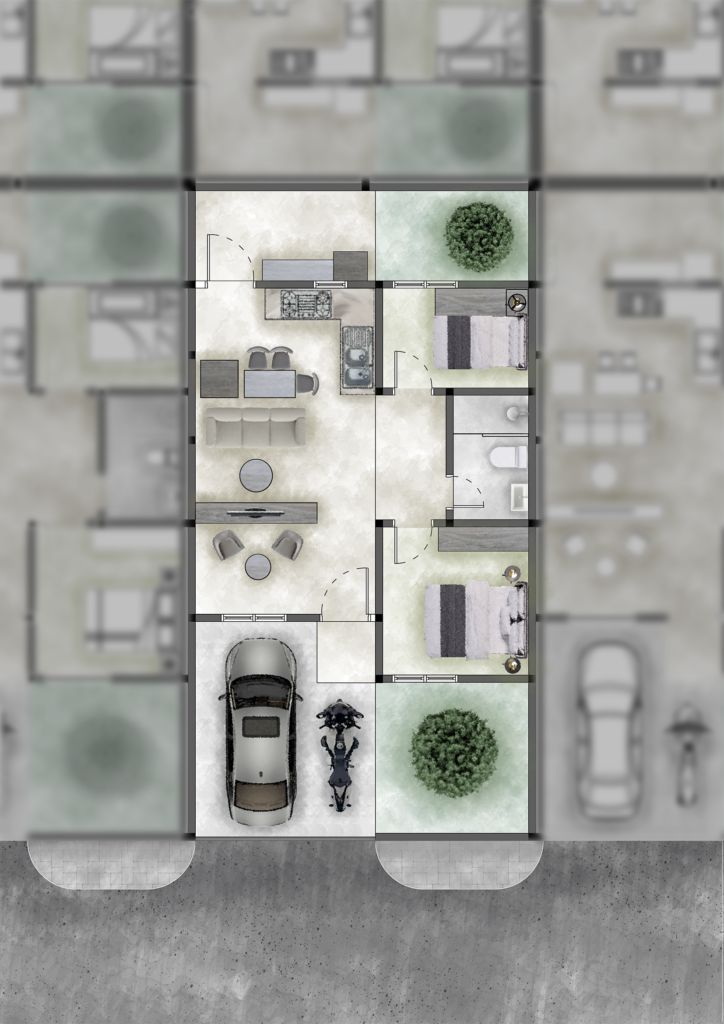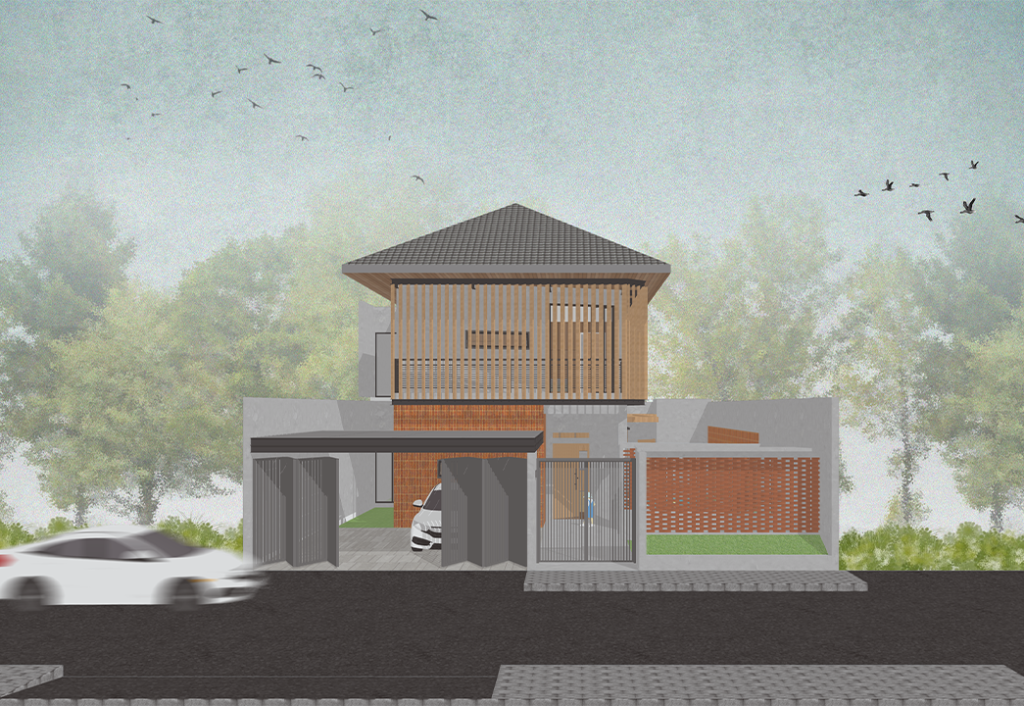


Conceptual Layout & Perspective
Deskripsi
Layout Concept
This layout follows a simple and communicative design principle. Texture and color are applied only to the main floor plan to maintain clarity and focus. Surrounding areas like roads are kept minimal, with no added elements such as vehicles, pedestrians, or animals, to avoid visual distractions. This approach ensures the main layout remains the clear focal point and is easy to understand.
Perspective Concept
The perspective is designed to create a cloudy, soft-toned atmosphere to avoid overly striking visuals. The muted color palette helps maintain a calm and balanced composition. A single car is placed in front of the house as a subtle representation of activity, without overcrowding the scene. This approach ensures that the main focus remains on the house itself, highlighting its design and spatial character.
Fasilitas Bangunan
Fasilitas Ruang
Eror: Formulir kontak tidak ditemukan.









































